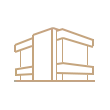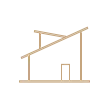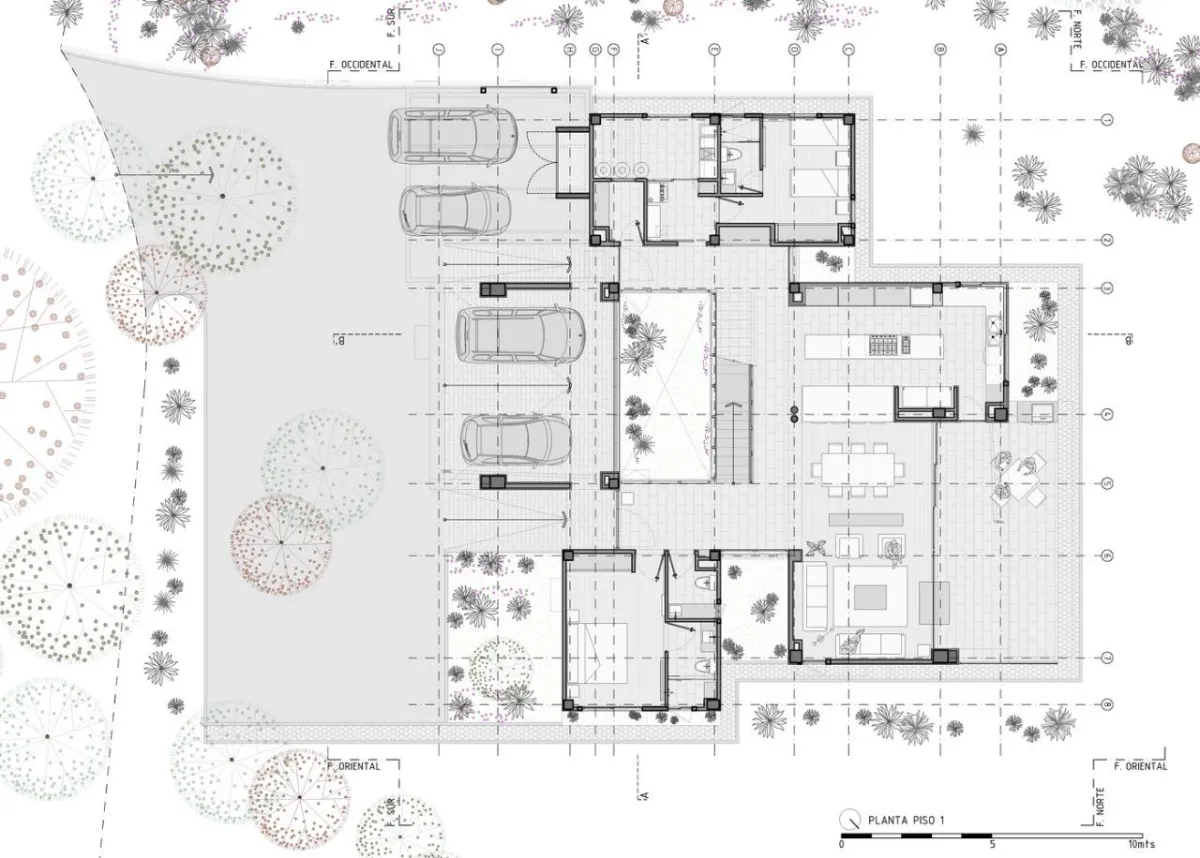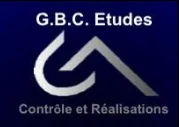G.B.C Etudes
Controle et Realisations

Architectural Design

Interior Design

3D Rendering & Visualization

Design Consultation

Technical Documentation
ABOUT US
We specialize in transforming ideas into tangible, immersive spaces both physically and visually. Our expertise bridges creative design and practical functionality, offering tailored architectural and interior solutions that reflect each clients unique vision, lifestyle, and needs.
With a strong focus on 3D architectural rendering, we bring projects to life before construction begins. These high-quality visualizations allow clients to experience and interact with their future spaces, facilitating better decision-making and clear communication throughout the design process.

OUR PROJECTS
Architecture
Exterior Design
Interior Design
Architecture
Exterior Design
Interior Design
Our Services

Architectural Design
Concept development & space planning
Residential, commercial, and mixed-use design
Building code compliance & permit-ready drawings
Sustainable and energy-efficient design solutions

Interior Design
Interior space planning & layout optimization
Material & finishes selection
Lighting design and custom fixture planning
Furniture, fixtures, and equipment (FF&E) specifications

Technical Documentation
Construction documents and working drawings
Detailed elevation, section, and joinery drawings
Specification packages for contractors and vendors

Design Consultation
On-site or virtual design consultations
Design audits and space improvement strategies
Renovation and remodeling planning

3D Rendering & Visualization
Photorealistic interior & exterior 3D renderings
Architectural walkthroughs and animations
Virtual staging & augmented presentations
Conceptual and schematic renderings for design pitches
Contact us
Phone number: 083 495 1816
Email address: [email protected]
Office: 76 Pony street, Silverlakes, Pretoria
